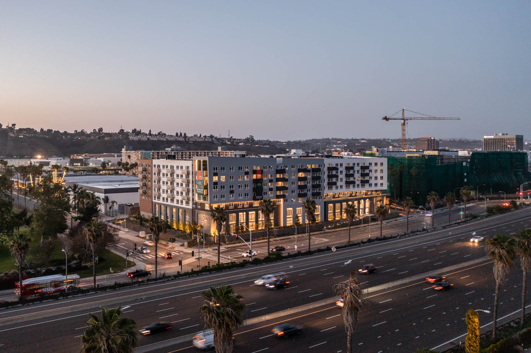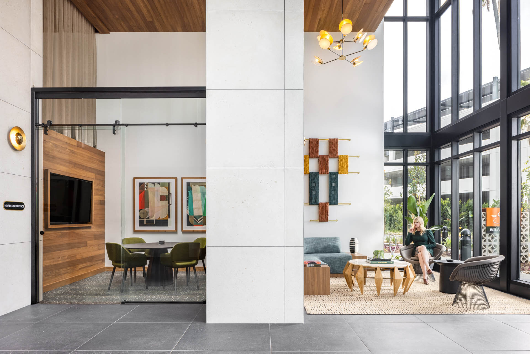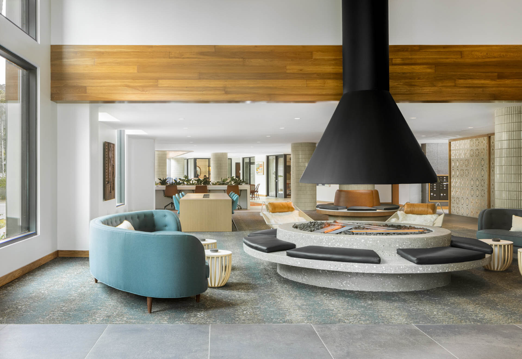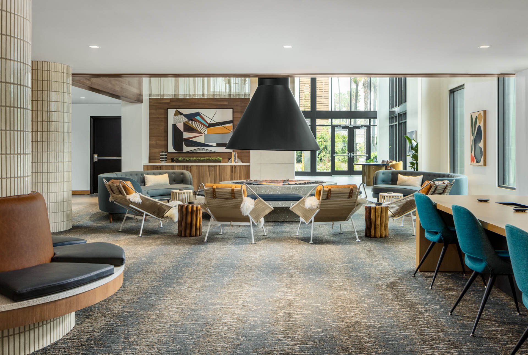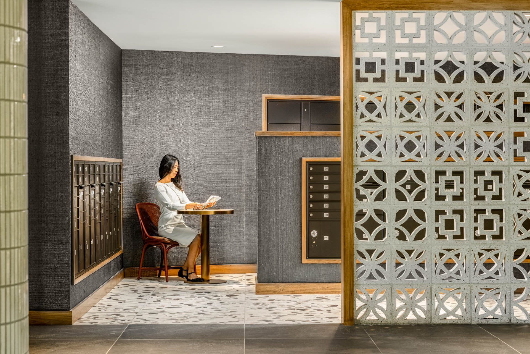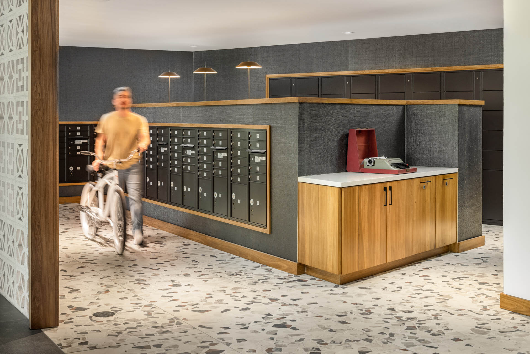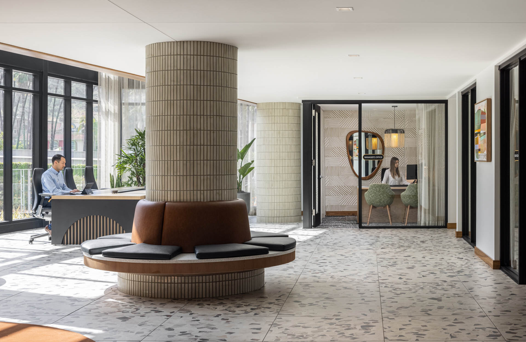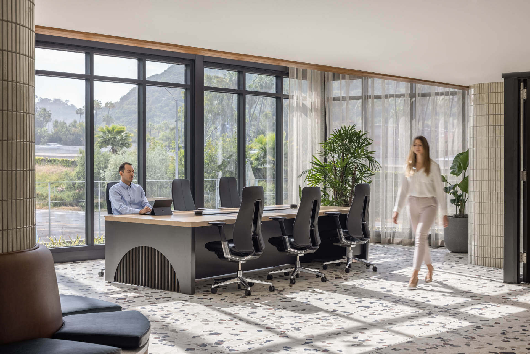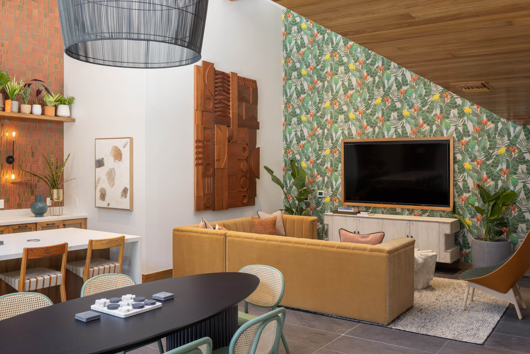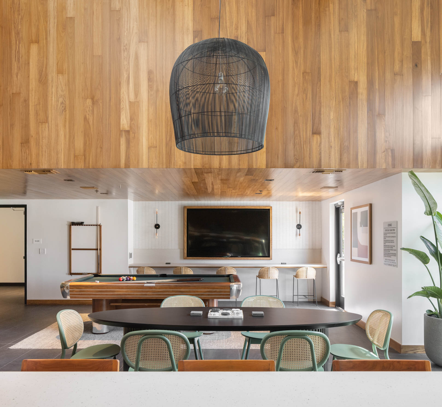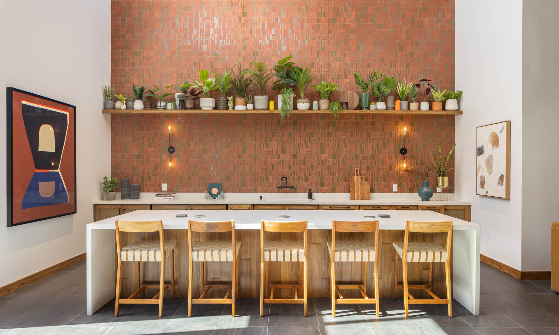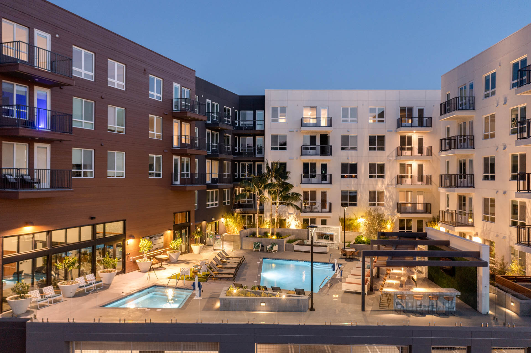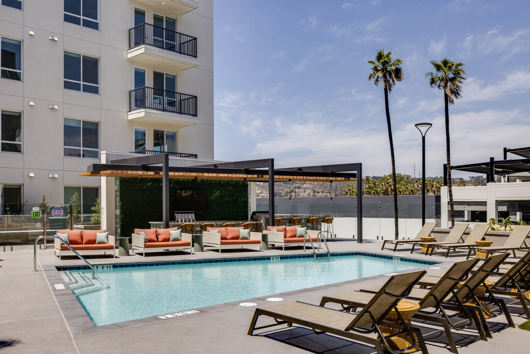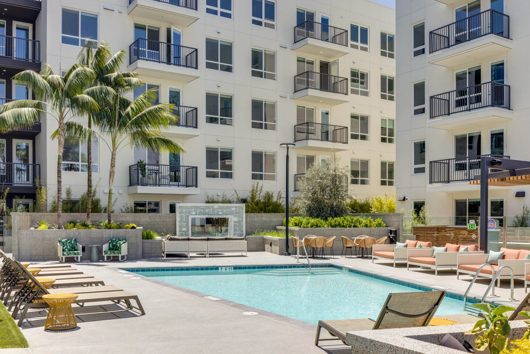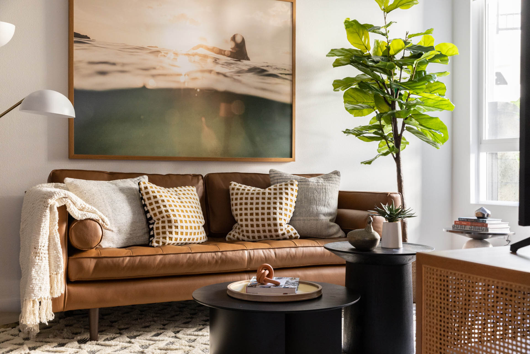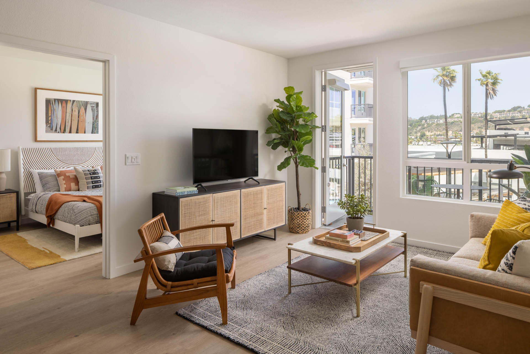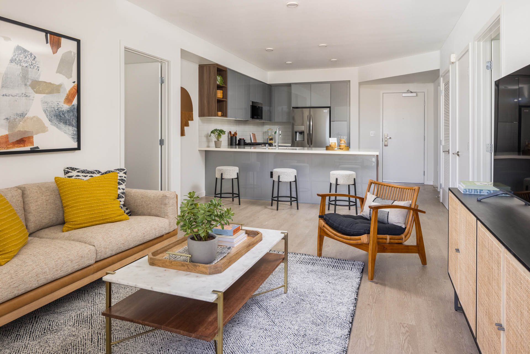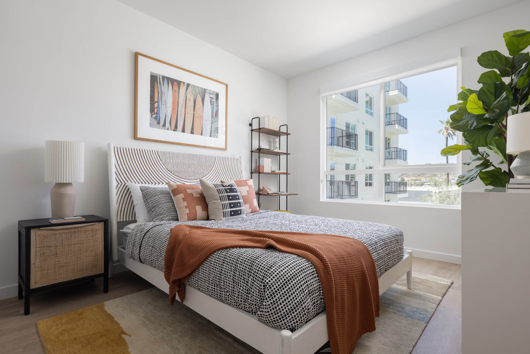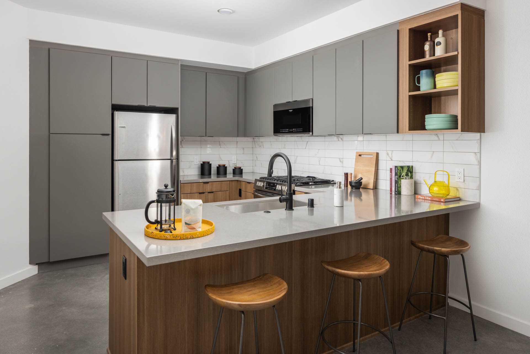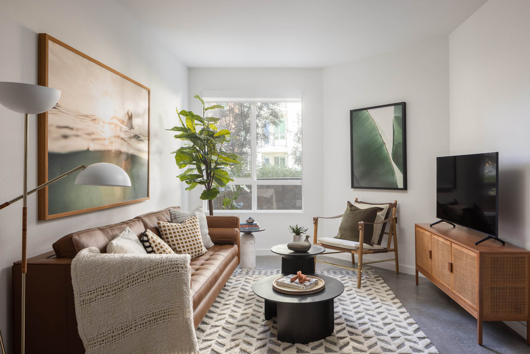Town & Country welcomes Bradbury at Society
I recently took a trip over to San Diego to check out The Society, a massive complex sporting 840 luxury homes ranging from one to three bedrooms in the greater Town and Country Resort development area. Headed up by Holland Partner Group, who has several other properties currently underway in the area, this particular shoot was a real treat to be involved in as it brought me into a new developmental area that I was excited to see the details of. As much of the luxury real estate in San Diego, this complex offers a massive list of onsite amenities and pays special attention to the comfort and efficiency of life for those who reside within it. Among this list of amenities you can find everything from round sided pools to bicycle storage to yoga studios. You can tell that Holland thought of everything when commissioning the work within this complex as it ensures that everything your heart could want is within arms reach.
For this shoot I brought along long time fan favorite Andrew Bramasco as well as Corey Gibbons who helped design, style and execute the plan for capturing all this space has to offer. With Holland Partner Group planning another four developments within this community, and knowing the work that comes from their firm I am confident that The Society will become it’s own microcosm of luxury. Designed immaculately by Vida Design PDX the interior of this massive complex is brimming with artistic details and unexpected juxtapositions common for the San Diego real estate market. Overseeing this entire operation is NASH Communities, a well respected and amazing company who is involved with developments across the country and who manage to keep the focus on ensuring that their developments are true to the area and delightful for those who choose to live within them.
As Andrew, Corey and I entered this complex we were all taken aback by the luxe finishes that abound within The Society. Quartz countertops, nest thermostats, french door refrigerators and more are standard practice within the units and even the little things like USB outlets are included. These small touches are what sets The Society apart from other complexes in San Diego. Not to mention that this complex sits alongside the property of Town and Country, a resort which hosts a long list of amenities on its own. Town and Country is redoing their resort so that they can offer even more to their visitors and this also means that those living within The Society will have greater access to everything that Town and Country has to offer. You want to go grab a massage after a long week? Done. Have dinner at one of their amazing restaurants? Go ahead.
If you don’t feel like entering the Town and Country space you can always relax at one of the multiple lounge areas at The Society or take a break poolside to cool off from this summer heat. As we were shooting this complex we were honestly a little shocked at how many things to do there are within the confines of this one building- and I think that's an amazing direction for developers to move in. Everyone is tired of commuting. They’re tired of spending precious moments doing mundane tasks to get a little bit of R&R. They want the peace of mind knowing that when they get home they will be entering a sanctuary built with their individual needs in mind and The Society most definitely accomplishes this.
Not to mention, more and more people in the San Diego area (and California as a whole) are moving to remote work following the COVID-19 pandemic. Having a well designed space to complete your day job is a must for many in the younger crowd, and The Society excels in this endeavor as well. Throughout this day of shooting we moved through the common spaces telling the story of what daily life is like here. People working away in the lavish seating areas or else hidden away in some of the more private office style areas. Grabbing a drink at the lounge, grabbing some sun by the pool. The eclectic and neutral theme of this entire complex is conducive to both work and play and made shooting within the space a breeze.
Each residential unit boasts an outdoor balcony area, and inhabitants can move throughout the space utilizing the skywalks and interior commons areas without much hassle. Most of the areas are framed by large windows that allow natural Vitamin-D heavy light to filter in to help brighten your day (and our photography). All in all this space is extremely well designed and we have Holland Partner Group, Vida Designs PDX and of course Nash Communities to thank for that. Industry professionals, yet again, always shine through with their collective talents.
I’m excited to see where neighboring Town and Country Resort goes with their renovations and to see if they keep with the luxury theme or if they go for something more intricate and daring to match the increasingly creative undertone of the San Diego area. I’m sure they’ll maintain their record of excellence no matter what they choose to do- but these new developments always get our interest piqued as we watch them unfold. Personally, I hope to see the hat tipped to the daily needs of those within the resort in the way that the Society has managed to do so. A bike wall here, a green space there. Each of these things lend credence to the individual needs of those who reside within.
At the end of the day, it was a blessing to work with this group of amazing creators, innovators and designers to showcase the beauty and style of this development. From USB outlets to sparkling views of the water The Society has thought of everything and as always, it was a pleasure to be along for the ride. As San Diego rosters up even more of these unique developments I’m sure the clientele of the city will thank developers like Holland and NASH for thinking of the unique needs of the people living within.
Developer: Holland Partner Group & NASH Communities
Architect: BDE Architecture
Interior Design: Vida Design PDX
Resort: Town and Country


